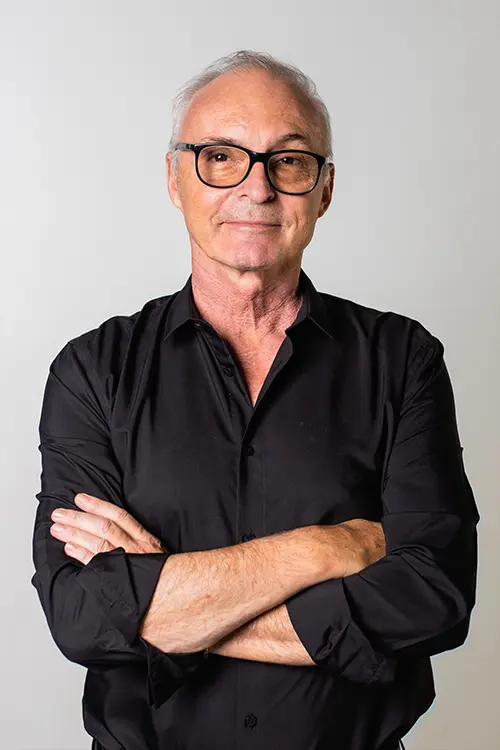The studio
Where innovation meets architecture
Our story
In a world of constant evolution, WISE emerges as a beacon of innovation in architectural design. As a sister brand to LBL, we combine youthful energy with seasoned expertise to revolutionize the way we approach architecture. Our commitment to cutting-edge technology and sustainability sets us apart in the competitive field of high-standard architecture.
Advanced 3D Visualization
Cutting-edge 3D visualization brings your vision to life instantly. From basic models to interactive animations, virtually explore your future space before construction. This immersive approach ensures perfect alignment with your vision, minimizing surprises and maximizing satisfaction.
Integrated Sustainability
Sustainability drives our projects. We use advanced software for precise environmental analyses, optimizing energy efficiency and minimizing impact. Our expertise in green certifications (LEED, BREEAM, Passive House) ensures your project exceeds global standards, leading in eco-friendly design.
360° Solution
We provide a complete architectural solution from concept to execution. Our integrated approach combines design, technology, sustainability, and project management seamlessly. This ensures every aspect is optimized, delivering efficient, innovative solutions that surpass expectations and endure.
Our approach
Smart design,
Wise decisions,
Better buildings
We're not just designing buildings;
we're crafting experiences.
Our 3D visualization services set us apart, leveraging the latest in rendering technology:
- Pre-concept: Basic white models to focus on lights, volumes, and forms, using advanced lighting simulation software
- Concept: Added materials and elements for a more realistic representation, incorporating real-world physics for accurate textures and reflections
- Advanced concept: Fully detailed 3D models with complete rendering and even interactive 3D video animations, allowing virtual walkthroughs of your future space
Sustainability isn't just a buzzword for us - it's a core principle integrated into every aspect of our design process. Our team stays at the forefront of environmental design through:
- Continuous professional training and technology watch, ensuring we're always up-to-date with the latest green building practices
- Expertise in thermal simulation and energy-efficient design, using advanced software like EnergyPlus and Ecotect for precise environmental analysis
- Use of advanced diagnostic tools and software, including CFD (Computational Fluid Dynamics) for optimizing natural ventilation and thermal comfort
- Implementation of parametric design tools to optimize building performance and minimize environmental impact
Our commitment to excellence is reflected in our ability to deliver projects that meet the highest international standards. We are proficient in and can guide your project through various prestigious certifications, including:
- USGBC LEED (Leadership in Energy and Environmental Design)
- BREEAM (Building Research Establishment Environmental Assessment Method)
- WELL Building Standard
- Passive House (Passivhaus) Standard
- Local green building certifications such as Lotus (Vietnam) and Green Mark (Singapore)
Our expertise in these certifications ensures that your project not only meets but exceeds global sustainability standards, positioning your building at the forefront of eco-friendly design.
Innovation and expertise
01
We bring your ideas to life with a basic 3D model, allowing you to visualize lighting, volume, and form.
Pre-Concept
02
We enhance the model by incorporating materials and elements. Colors and textures add realism for evaluation and review.
Concept
03
Your project begins to take form. We refine the concept and address practicalities like cost estimation and construction requirements.
Basic Design
04
We provide a fully detailed 3D model showcasing architectural and structural details with complete rendering of all materials and elements.
Detailed Design
People

Dominique Desmet
Architecture & Design
Managing Director

Angkeara Svay
Chief Technical Officer

Jerome Luciani Khao
Director

Lysine Khao-Levasseur
Chairwoman

Stéphane Bigorre
CEO

Phuong Borommony
Senior Architect

Ol Sam Ang
Senior Architect

Kim Sodalin
Architect

San Chanserey
Interior Designer

Meyson Sopanha
Junior Architect

Peung Sreyleap
Senior Architect

Mean Pisei
Senior Architect

Chhay Ly
Architect

Lim Leangheang
Technical Supervisor & Design Site Coordinator

Voeun Vanseng
Senior Structural Engineer

Koy Sophea
Junior Architect

Phuong Thakleakhena
Junior Architect

Seoun Vanleakhena
Junior Architect

Sreng Sokun
MEP Manager


